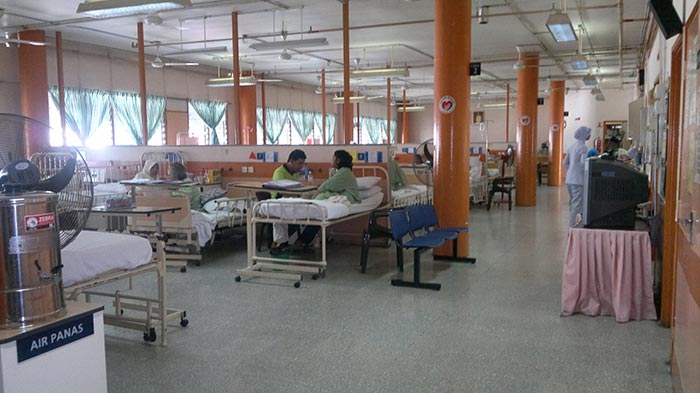For an architect, the comfort of spaces is as important (or perhaps more important) than the aesthetics. Human comfort level (HCL) measures the satisfaction people feel about their surrounding environment. Architects are as much concerned with these factors as with the aesthetics of a building. Comfort, frequently described in both physical and emotional aspects of interpersonal interactions, provides a therapeutic environment while comfort related to psychological interactions may have varied responses both positive and negative.
These factors are essential aspects of the design criteria that architects consider when creating a sustainable interior environment. In order to create a healthy, comfortable indoor environment, one of the most crucial needs for people in Malaysia becomes protection from excessive thermal elements. Since Malaysia experiences a tropical climate throughout the year, buildings require air conditioning and/or good ventilation systems to sustain a comfortable indoor environment for the occupants.
The primary goal of a sustainable building involves health factors that relate to a number of issues dealing with long-term health. Therefore, focusing on HCL in hospital buildings becomes vital since most people come to the hospital either for treatment, work, or admission. Many will spend as much as 90 percent of their time in the building. Patients in the hospital population are more likely to be more fragile than the healthy population who are there.
Some researchers have identified several factors contributing to HCL: thermal comfort, visual comfort and acoustic comfort, all of which contribute to the architectural design criteria — ventilation, proper lighting, and personal space for privacy.
HCL has become a growing concern for large hospitals in Malaysia due to the increasing need for health and safety. The Malaysian government has recognized the potential health risks and problems related to patient treatment in hospital facilities. The condition of facilities is one of the main factors contributing to the effectiveness of a patient’s wellbeing.
Human Comfort
Generally, comfort level is about the relationship of space performance to occupants. The performance can be measured or subjectively estimated. A response to the physical as well as the psychological effects are related to the main building comfort factors of thermal comfort, visual comfort and acoustic comfort. Air quality is also a contributing factor to determining the comfort of the occupants.

Assessment of the comfort levels is based on the satisfaction of the occupants experiencing the space for a certain duration that provides sufficient positive responses regarding the quality of their comfort.

Thermal Comfort
Thermal comfort, is based on air temperature, relative humidity, air movement, and radiation. Thermal discomfort can be caused by excessive heat when the heat has to be dissipated into the environment while also controlling the body temperature.

Visual Comfort
Color and lighting impact users’ perceptions and responses to the environment as well as patient recovery rates, improved health quality, and enhanced overall experience. Provision for maximum accessibility to an outdoor view may also provide a therapeutic effect in a healing environment and significantly effect a patient’s average length of stay in the hospital ward.
It is crucial to realize that visual comfort is as important as thermal comfort since they both impact on a part of the physical environmental in the hospital design such as daylight factors, luminance, and luminance intensity. In addition, there is a strong correlation between lighting and increased errors in prescribing hospital medication.
Researchers have determined that human visual comfort is evaluated and characterized by certain parameters:
- Color appearance and aspects of environment associated with mood
- Luminance distribution as well as psychological requirements for a visual task
- Acceptable level of glare
- View of the outdoors that provides soothing effects psychologically
- Acoustic Comfort
In order to maintain a good acoustic environment, architects attempt to minimize road and air traffic noise in the design of the space. However, in the hospital environment, the discomfort of noise normally comes not only from on-going construction nearby but also from the chaos within the hospital itself.
Noise is subjective. A person’s sound comfort could be annoying to another person. The quality of the sound environment is related to IED of the space. Researchers have determined that human acoustic comfort is primarily controlled by three major factors: sound reverberation; sound insulation; sound absorption.
Conclusion
Therefore, all of these factors must be taken into consideration when designing a hospital. They are critical to the health and wellbeing of the patients, visitors and staff. Architects must be able to work beyond aesthetics to insure comfort to all hospital users.


You must be logged in to post a comment.